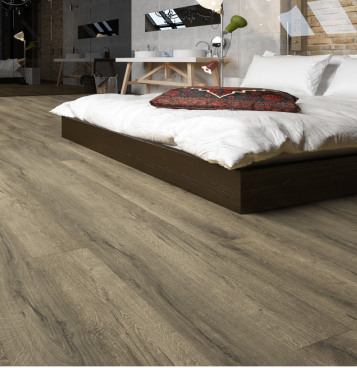Access top-quality wholesale laminate flooring from reputable distributors

Discover the durable and authentic wood appearance that laminate floors are known for. As a wholesale laminate flooring supplier, we stock the latest decor trends, providing new and exciting styles and colours of laminate flooring. Additionally, we offer laminate flooring that is designed with the latest global technologies, ensuring superior quality and style. Experience the efficiency of the revolutionary ‘Drop-lock’ technology, which reduces installation time by half, and benefit from our range of wholesale products with extended warranties, ideal for both commercial and residential installers. As Canada’s trusted laminate flooring distributor, you can count on Taiga to stock a wide selection of leading laminate flooring options. To ensure satisfaction, we verify each product, fulfilling our commitment to you and your customers.
Please note that not all laminate flooring products may be available in your region. Contact your local Taiga representative for more information.
*Taiga is a wholesale distribution company. We do not sell directly to the general public. Please contact the nearest retailer for product and pricing information.
Browse Taiga’s wholesale laminate flooring products
We are proud to be laminate flooring distributors, supplying products from leading brands for residential and commercial building projects.

Artfloor Laminate Flooring
Artfloor’s 8mm River and 12mm Privilege laminate flooring product lines are regarded for industry-leading 72-hour water resistance.

HydroXpert Laminate Flooring
This 12mm laminate flooring offers AC4-rated durability and 24-hour water resistance, making it ideal for a variety of spaces.
Already a customer?
Skip to TaigaNow for easy online ordering.
Taiga Warranties
At Taiga, we take pride in offering competitive warranties on our wholesale laminate flooring products. If you have any questions or concerns about your laminate flooring or accessories, please let us know.
Speak with an industry specialist today.
With years of experience in building products, logistics, export, and distribution, our knowledgeable team works closely with you to meet your needs by providing a wide range of value-added services and tailored business solutions.